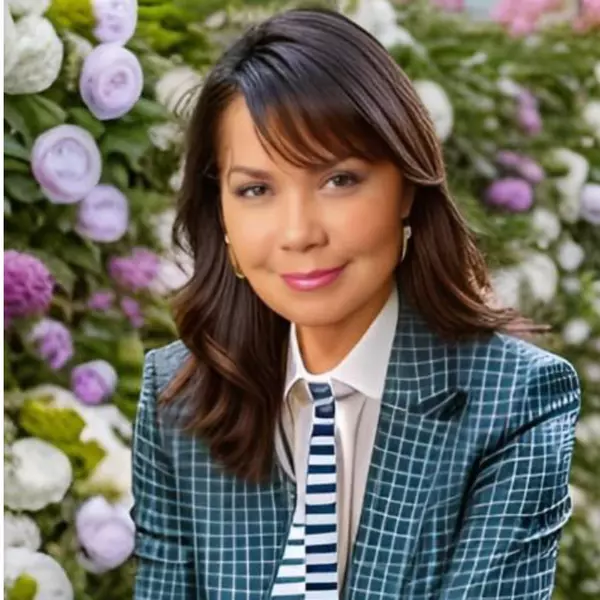Bought with LA ROSA REALTY ORLANDO LLC
For more information regarding the value of a property, please contact us for a free consultation.
17 CYPRESS RUN Haines City, FL 33844
Want to know what your home might be worth? Contact us for a FREE valuation!

Our team is ready to help you sell your home for the highest possible price ASAP
Key Details
Sold Price $285,000
Property Type Single Family Home
Sub Type Single Family Residence
Listing Status Sold
Purchase Type For Sale
Square Footage 1,600 sqft
Price per Sqft $178
Subdivision Sun-Air Country Club Add 04
MLS Listing ID O6318365
Sold Date 09/26/25
Bedrooms 3
Full Baths 2
HOA Y/N No
Year Built 2025
Annual Tax Amount $181
Lot Size 10,454 Sqft
Acres 0.24
Property Sub-Type Single Family Residence
Source Stellar MLS
Property Description
Perfect for First-Time Buyers | New Construction |
MOVE-IN READY | NO HOA OR CDD!
BACK ON THE MARKET!!! BUYER FINANCING FELL THROUGH, giving a new opportunity to make this home yours! Welcome to this brand-new 3 bed, 2 bath single-family home in Haines City, just minutes from top attractions, local lakes, shopping, and dining.This open-concept layout features a modern kitchen with quartz countertops, stainless steel appliances, and a view of the living and dining areas. The home is finished with luxury vinyl plank flooring throughout, and the bathrooms showcase floor-to-ceiling polished porcelain tile.
Enjoy Florida living with a covered rear porch, impact-resistant windows, and a spacious two-car garage with a large driveway.
Don't miss this opportunity—schedule your showing today!
Location
State FL
County Polk
Community Sun-Air Country Club Add 04
Area 33844 - Haines City/Grenelefe
Interior
Interior Features Ceiling Fans(s), Eat-in Kitchen, Open Floorplan, Solid Wood Cabinets, Stone Counters
Heating Central
Cooling Central Air
Flooring Laminate
Fireplace false
Appliance Dishwasher, Microwave, Range, Refrigerator
Laundry Inside
Exterior
Exterior Feature Sliding Doors
Garage Spaces 2.0
Utilities Available Public
Roof Type Shingle
Attached Garage true
Garage true
Private Pool No
Building
Entry Level One
Foundation Slab
Lot Size Range 0 to less than 1/4
Sewer Public Sewer
Water Public
Structure Type Block
New Construction false
Others
Senior Community No
Ownership Fee Simple
Acceptable Financing Cash, Conventional, FHA, VA Loan
Listing Terms Cash, Conventional, FHA, VA Loan
Special Listing Condition None
Read Less

© 2025 My Florida Regional MLS DBA Stellar MLS. All Rights Reserved.
Learn More About LPT Realty




