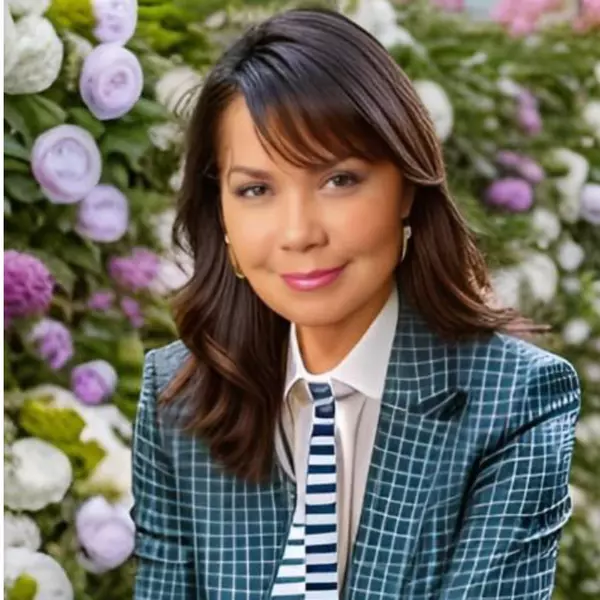611 GREENBRIAR DR Brandon, FL 33511

UPDATED:
Key Details
Property Type Single Family Home
Sub Type Single Family Residence
Listing Status Active
Purchase Type For Sale
Square Footage 2,261 sqft
Price per Sqft $264
Subdivision Ponderosa 2Nd Add
MLS Listing ID TB8445902
Bedrooms 5
Full Baths 3
HOA Y/N No
Year Built 1970
Annual Tax Amount $8,016
Lot Size 0.390 Acres
Acres 0.39
Lot Dimensions 120x141
Property Sub-Type Single Family Residence
Source Stellar MLS
Property Description
Welcome to your dream oasis! Nestled on a spacious lot along a tranquil street, this beautifully updated ranch-style pool home invites you into a world of comfort and style. Whether you're entertaining friends, enjoying a quiet evening, or taking a refreshing dip in your private pool, this home is designed for the lifestyle you've always wanted.
**Key Features of Your New Home:**
**Gourmet Chef's Kitchen**: Step into culinary bliss with a completely remodeled chef's kitchen that boasts stunning quartz countertops, sleek stainless steel appliances, and a gas oven that will inspire your inner chef. Enjoy the convenience of self-closing drawers, dual pantries with pull-out shelves, and an elegant backsplash that enhances the modern aesthetic.
**Spacious Living Areas**: This home features durable vinyl flooring throughout all living spaces, ensuring both style and practicality. The open floor plan is bathed in natural light, showcasing the crown molding adorning the dining room and ceiling fans throughout, creating a welcoming ambiance.
**Split Floor Plan**: Experience privacy and tranquility with the thoughtfully designed split floor plan. Your master suite is located on the opposite side of the home, offering a peaceful retreat after a long day.
**A Backyard Paradise**: Prepare to be amazed by the sprawling, gigantic backyard that beckons for family gatherings and summer cookouts. Dive into the beautifully resurfaced pool, complete with elegant pavers, or unwind by the fire pit under the stars, creating memories with loved ones over s'mores and laughter.
**Energy Efficient and Well-Maintained**: Enjoy the benefits of thermal double-pane windows, a newer air conditioning unit and a pool pump A tankless water heater ensures you'll never run out of hot water, while the lead glass front door with sidelights adds a touch of elegance to your entryway.
**No HOA or CDD Fees**: Relish the freedom of homeownership without the burden of HOA or CDD fees. This property is on county water, with a septic system and a well for irrigation, providing convenience and affordability.
**Prime Location**: Conveniently situated in the heart of Brandon, you'll find yourself just minutes away from shopping, dining, and entertainment options. Whether it's the Brandon Mall, local restaurants, or the brand-new theaters in Riverview, you're never far from the action. With easy access to major highways like I-75 and the crosstown Expressway, commuting to Tampa or enjoying a day trip to iconic destinations like Busch Gardens, Disney World, and the stunning Gulf Coast beaches is a breeze.
**A True Community Feel**: This delightful neighborhood embodies safety and camaraderie, where neighbors know each other and watch out for one another. It's more than just a home; it's a lifestyle embraced by a welcoming community.
Don't let this enchanting home slip away! Schedule your private tour today and experience all the warmth and charm this ranch-style pool home has to offer. Your dream home awaits!
Location
State FL
County Hillsborough
Community Ponderosa 2Nd Add
Area 33511 - Brandon
Zoning RSC-3
Interior
Interior Features Ceiling Fans(s), Crown Molding, Primary Bedroom Main Floor, Stone Counters, Thermostat, Walk-In Closet(s)
Heating Central
Cooling Central Air
Flooring Ceramic Tile, Vinyl
Fireplace false
Appliance Dishwasher, Disposal, Dryer, Microwave, Range, Refrigerator, Washer
Laundry Inside, Washer Hookup
Exterior
Exterior Feature Sliding Doors
Fence Vinyl, Wood
Pool Gunite
Utilities Available Cable Available, Electricity Available, Electricity Connected, Public, Water Available, Water Connected
Roof Type Shingle
Garage false
Private Pool Yes
Building
Story 1
Entry Level One
Foundation Slab
Lot Size Range 1/4 to less than 1/2
Sewer Septic Tank
Water Public
Architectural Style Ranch
Structure Type Block,Brick
New Construction false
Others
Pets Allowed Yes
Senior Community No
Ownership Fee Simple
Acceptable Financing Cash, Conventional, FHA, VA Loan
Listing Terms Cash, Conventional, FHA, VA Loan
Special Listing Condition None
Virtual Tour https://youtu.be/X4lY15s6XYE

Learn More About LPT Realty




