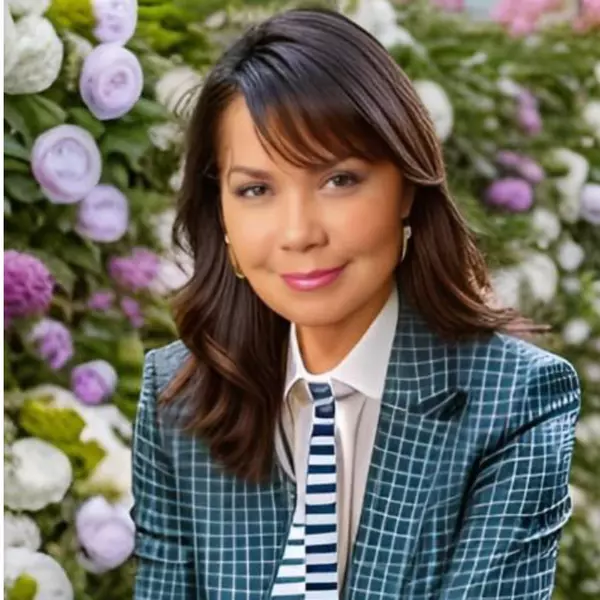Bought with
406 SERENITY MILL LOOP Ruskin, FL 33570

UPDATED:
Key Details
Property Type Single Family Home
Sub Type Single Family Residence
Listing Status Active
Purchase Type For Sale
Square Footage 1,835 sqft
Price per Sqft $163
Subdivision Riverbend West Ph 1
MLS Listing ID TB8411083
Bedrooms 4
Full Baths 2
HOA Fees $275/qua
HOA Y/N Yes
Annual Recurring Fee 1101.52
Year Built 2017
Annual Tax Amount $6,045
Lot Size 6,534 Sqft
Acres 0.15
Property Sub-Type Single Family Residence
Source Stellar MLS
Property Description
Location
State FL
County Hillsborough
Community Riverbend West Ph 1
Area 33570 - Ruskin/Apollo Beach
Zoning RSC-9
Interior
Interior Features Kitchen/Family Room Combo, Living Room/Dining Room Combo, Open Floorplan, Walk-In Closet(s)
Heating Electric, Heat Pump
Cooling Central Air
Flooring Carpet, Tile
Fireplace false
Appliance Dishwasher, Dryer, Microwave, Range, Refrigerator, Washer
Laundry Inside, Laundry Room
Exterior
Exterior Feature Other
Parking Features Driveway
Garage Spaces 2.0
Fence Fenced
Community Features Playground, Pool, Sidewalks
Utilities Available Cable Available, Public, Sewer Connected, Water Connected
Roof Type Shingle
Porch Screened
Attached Garage true
Garage true
Private Pool No
Building
Entry Level One
Foundation Slab
Lot Size Range 0 to less than 1/4
Sewer Public Sewer
Water None
Structure Type Block
New Construction false
Others
Pets Allowed Yes
HOA Fee Include Pool,Other
Senior Community No
Ownership Fee Simple
Monthly Total Fees $91
Membership Fee Required Required
Special Listing Condition None

Learn More About LPT Realty




